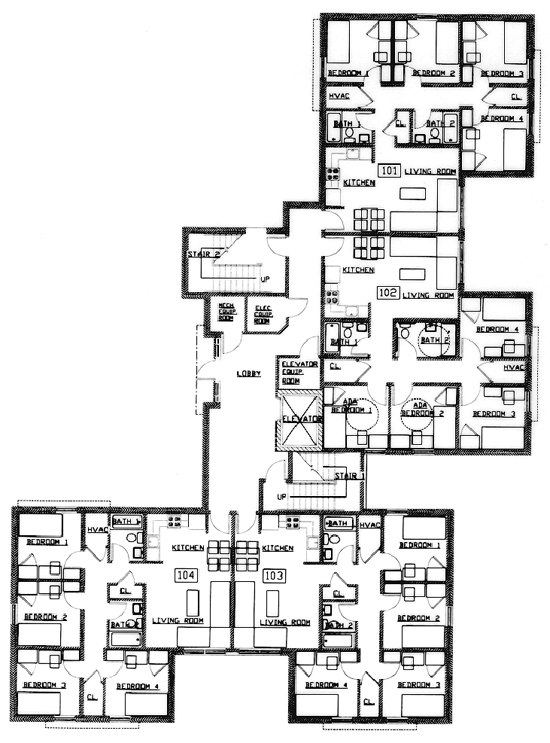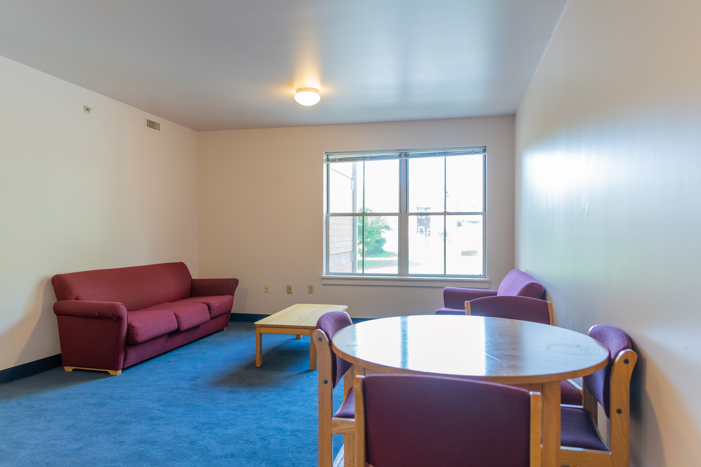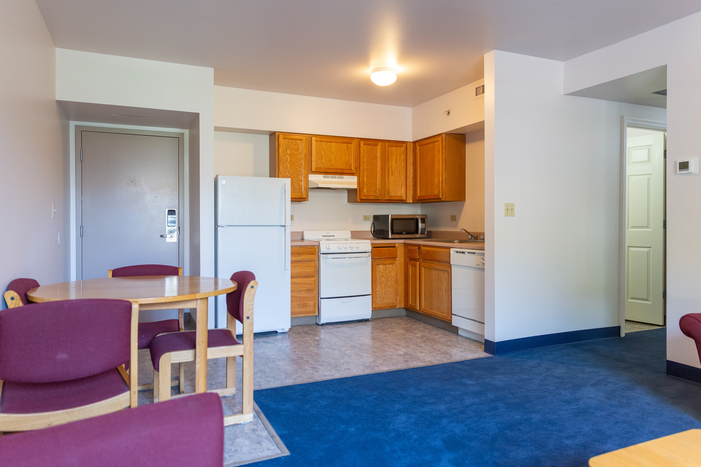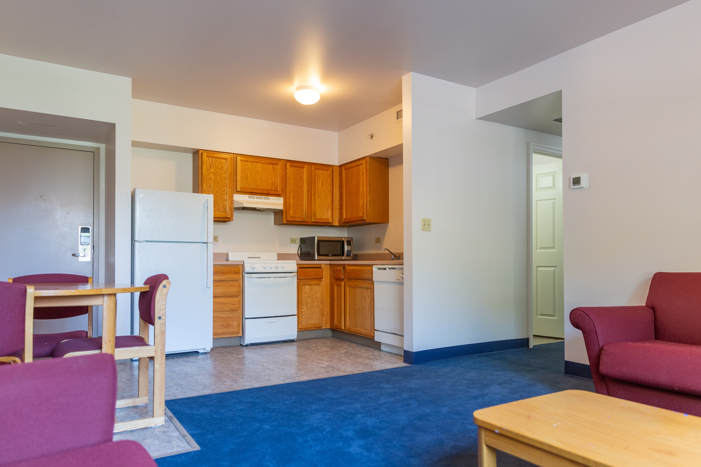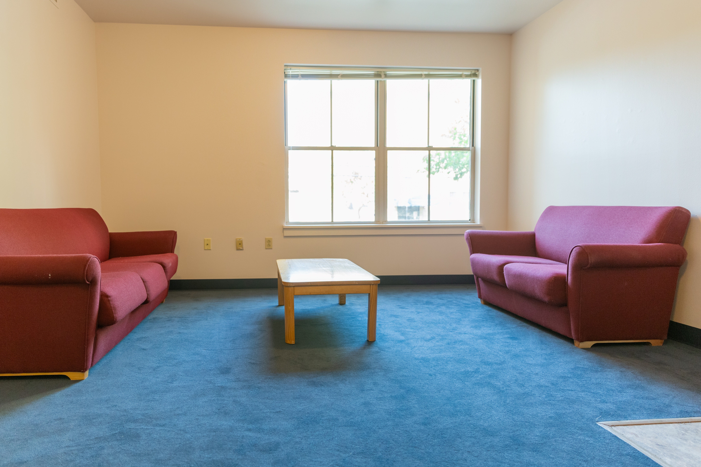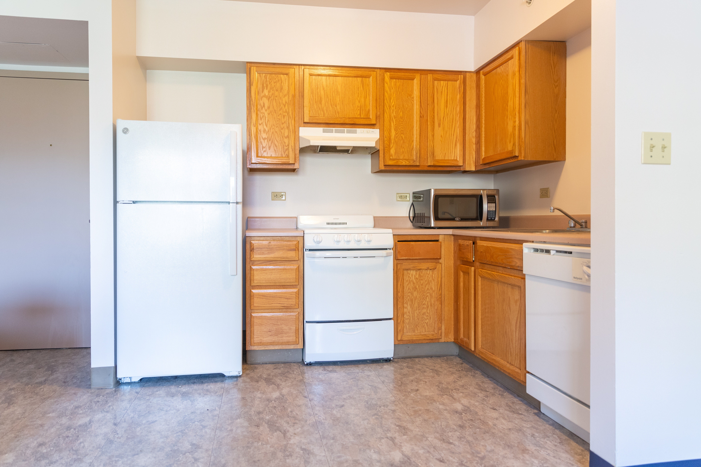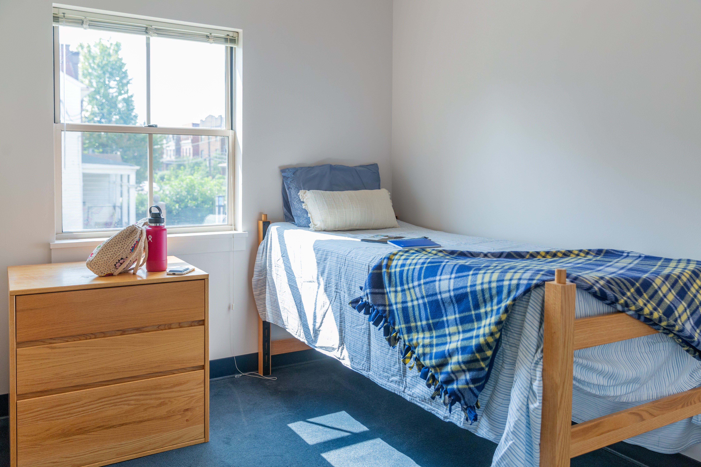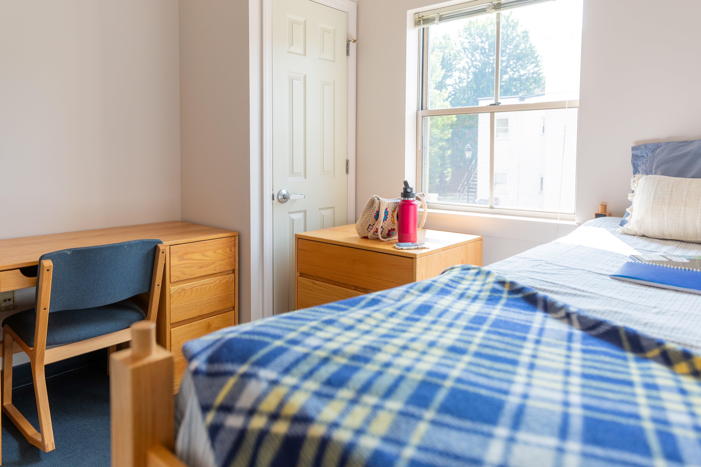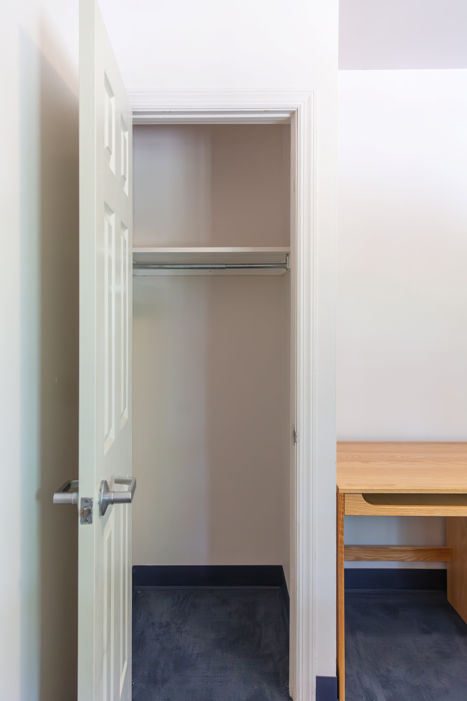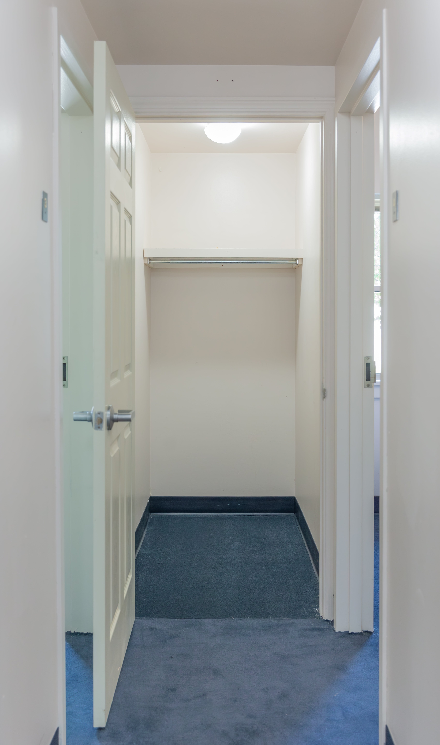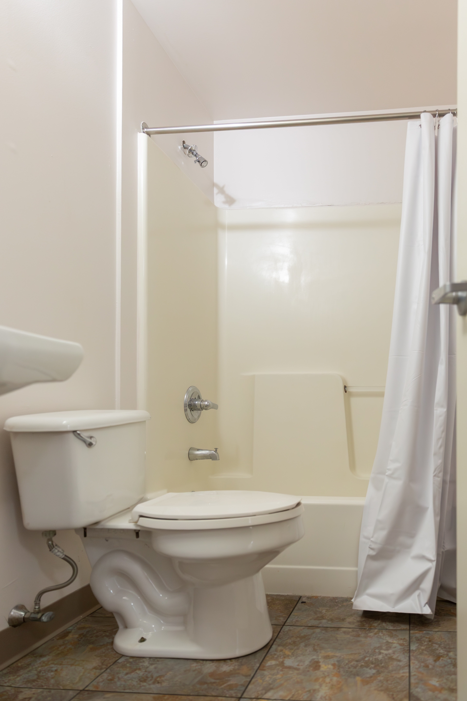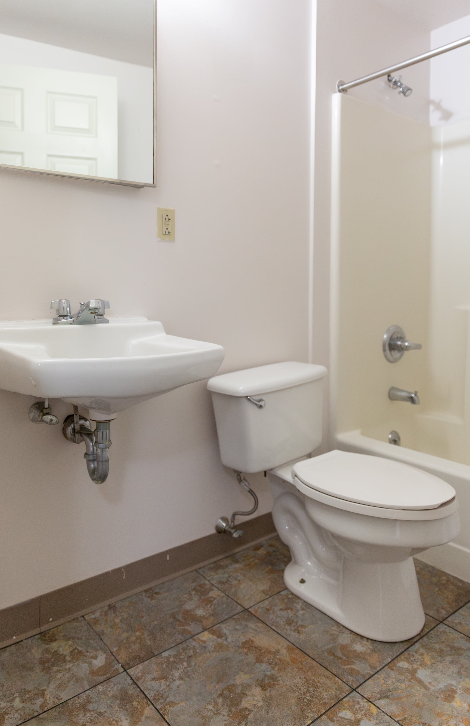Bouquet Gardens
300 S Bouquet St, Pittsburgh, PA 15213 | View Map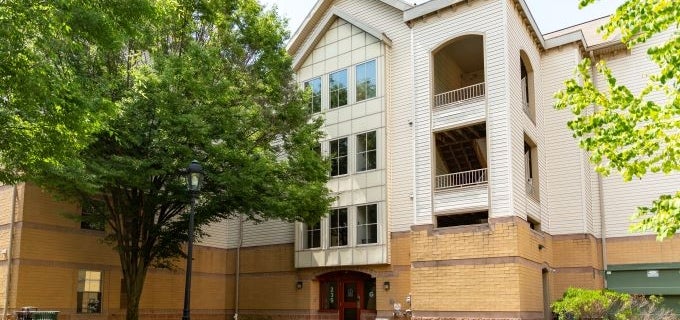
Student Population:
Upperclass
Room Type: Suite
Housing Type: On Campus Housing, Apartment Style Housing
Room Type: Suite
Housing Type: On Campus Housing, Apartment Style Housing
Details
About this Community:
| Type: | Apartment Style |
| Address: | 300 S Bouquet Street, Pittsburgh, PA 15213 |
| Capacity: | 651 students in nine buildings |
| Who Lives Here: | Upper-class Students |
| Mail: | The student mailroom is located in Bouquet J |
| Meal Plan Options: | Choose Meal Plan Here or No Meal Plan Required |
| Community Type: | Single Gender or Gender Inclusive Housing by Apartment |
Room Types and Information:
|
Building |
Apartment-Size |
Bedrooms |
Bathrooms |
Total in Building |
| A-H | 4-person | 4 | 2 | 124 |
| J | 2-person | 2 | 1 | 1 |
| 3-person | 3 | 1 | 35 | |
| 4-person | 4 | 2 | 12 |
Amenities:
In-Room Amenities (* subject to change based on unit):
- Living Room
- Dining Area
- Kitchen
- WIFI & cable
- Window blinds
- Heat & air conditioning
- Refrigerator
- Microwave
- Dishwasher
- Stove
- Twin Bed (XL)
- Dresser
- Desk
- Desk Chair
- Wardrobe/Closet*
- Sofa
- Coffee table/End table*
- Dining Table with Chairs
- Trash and Recycling Receptacle
- Shower Curtain
- TV (Bouquet J Only)
Building Amenities:
- Bike storage available in Bouquet J
- Fitness center located in Bouquet J
- Laundry within each building
Building Sustainability Features
- Secure indoor bike room in Bouquet J available to all Bouquet Garden residents. Learn more about bike parking at Pitt.
- POGOH bike share station available nearby (S Bouquet Ave & Sennot St). Learn how to ride POGOH bike share for free.
- Rain garden off Bouquet E captures rainwater and helps it soak into the soil and recharge groundwater supplies.
Addresses:
| Building A: 300 South Bouquet Street, Pittsburgh, PA 15213 | Building B: 260 South Bouquet Street, Pittsburgh, PA 15213 |
| Building C: 265 Oakland Avenue, Pittsburgh, PA 15213 | Building D: 307 Oakland Avenue, Pittsburgh, PA 15213 |
| Building E: 250 South Bouquet Street, Pittsburgh, PA 15213 | Building F: 240 South Bouquet Street, Pittsburgh, PA 15213 |
| Building G: 235 Oakland Avenue, Pittsburgh, PA 15213 | Building H: 249 Oakland Avenue, Pittsburgh, PA 15213 |
| Building J: 315 Oakland Avenue, Pittsburgh PA, 15213 |
Room Information
View the Housing Services Rate Schedule for the 2025-2026 school year.
Rates are subject to change.
